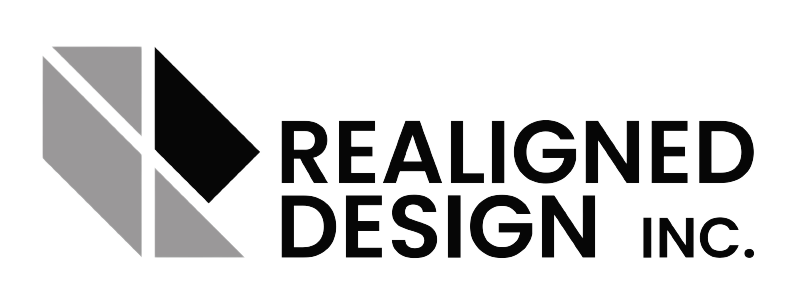Frequently Asked Questions
Welcome to the Frequently Asked Questions (FAQ) section of Realigned Design. Here, we provide answers to common queries about our services, process, and more.
At Realigned Design, we offer a comprehensive range of services including architectural drafting, custom home design, rendering, zoning review, consulting, feasibility studies, project planning, existing conditions and as-built documentation. Whether you’re planning a new construction project, renovations, or additions, we have the expertise to assist you every step of the way.
Our architectural drafting process begins with a consultation to understand your project requirements. We then develop detailed drawings and plans tailored to your needs, incorporating any necessary revisions along the way. Our goal is to provide you with accurate and detailed documentation to guide the construction process effectively.
Yes, we specialize in zoning review and permitting services to help you navigate local regulations and obtain necessary approvals for your project. Our team has extensive experience working with municipalities and zoning boards to ensure compliance and smooth approval processes.
At Realigned Design, we distinguish ourselves through our commitment to value, thoughtful design, and client satisfaction. With over a decade of experience in the architecture and construction industries, we bring a unique perspective and expertise to every project. Our focus on building lasting relationships and delivering high-quality service sets us apart as a trusted partner for all your design needs.
Our custom home design process begins with a collaborative consultation to understand your vision, preferences, and lifestyle needs. We then develop personalized design solutions that reflect your style and exceed your expectations. From concept to completion, we work closely with you to ensure that your dream home becomes a reality.
Yes, we offer rendering services to create stunning, photo-realistic visualizations of your project. Whether you’re looking to showcase your design to clients, investors, or stakeholders, our renders bring your vision to life with unparalleled realism and detail.
Our project planning and consulting services are designed to provide strategic guidance and support throughout every stage of your project. From initial concept development to final execution, we offer expertise and insights to help you achieve your goals efficiently and effectively.
Our team conducts thorough measurements and assessments of your existing building to capture accurate as-built documentation. Whether you need documentation for lease outlines or property management purposes, we deliver detailed drawings that reflect your building’s current state.
To get started with Realigned Design, simply reach out to us to schedule a consultation. During the consultation, we’ll discuss your project goals, timeline, and budget, and outline our approach to bringing your vision to life. We look forward to working with you!
