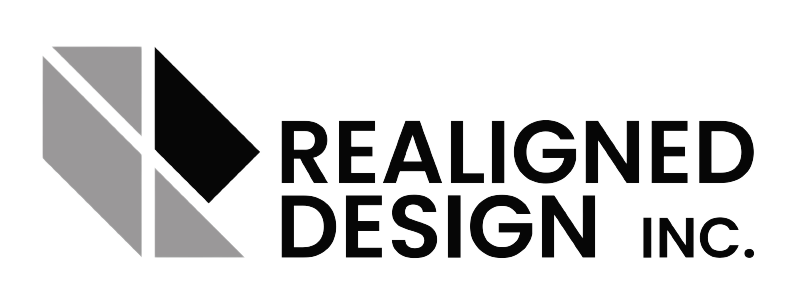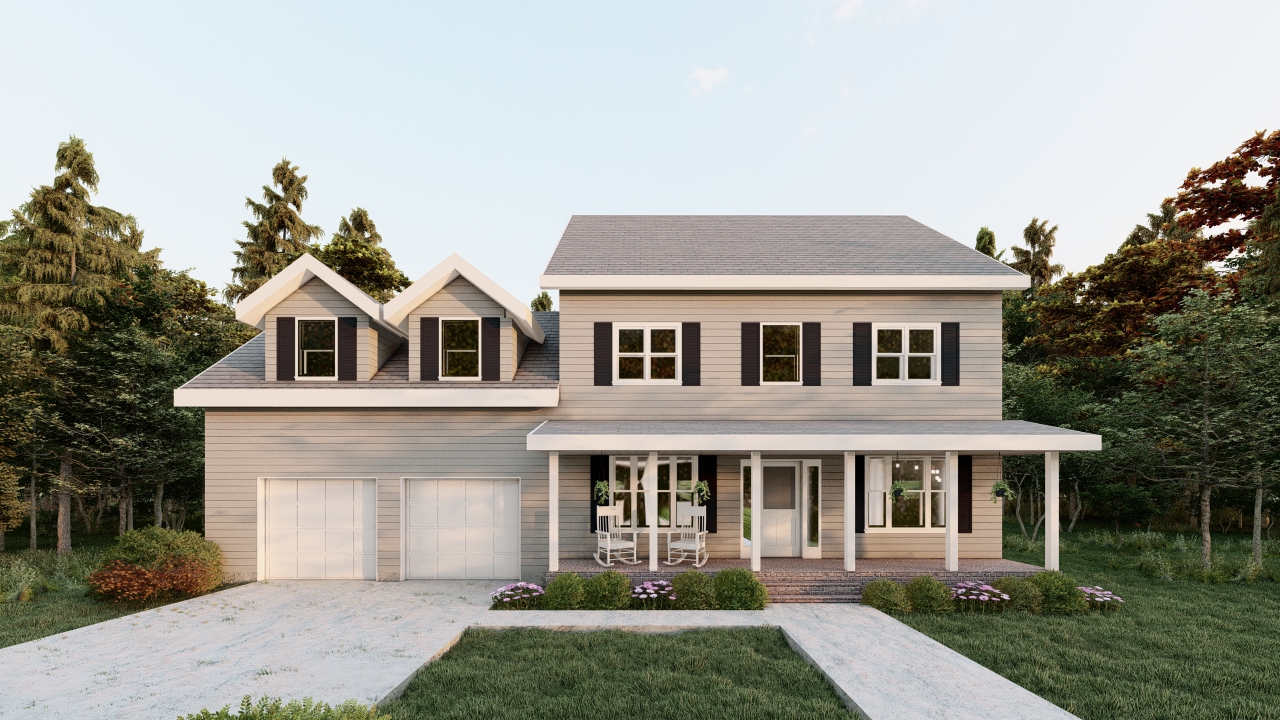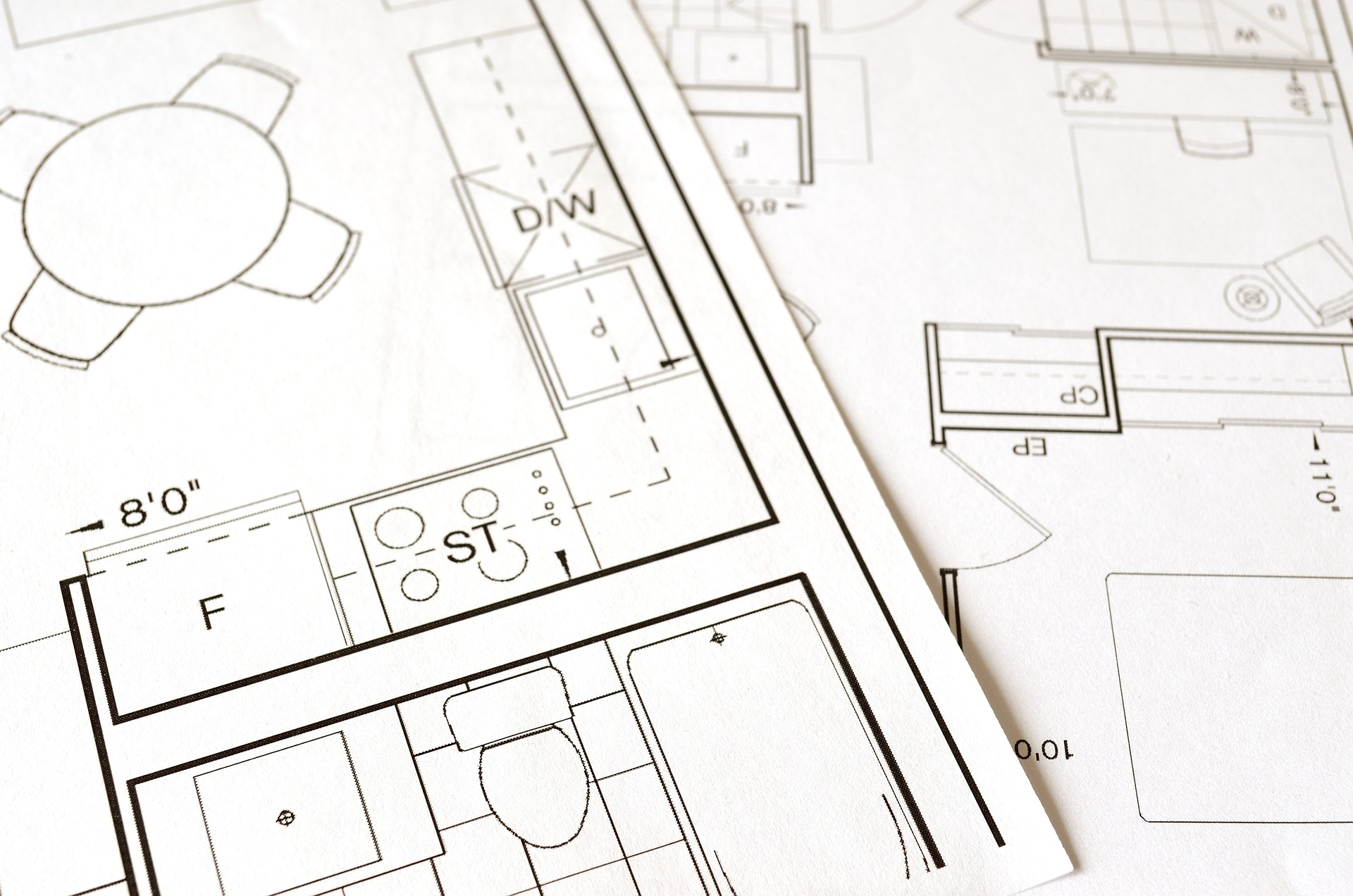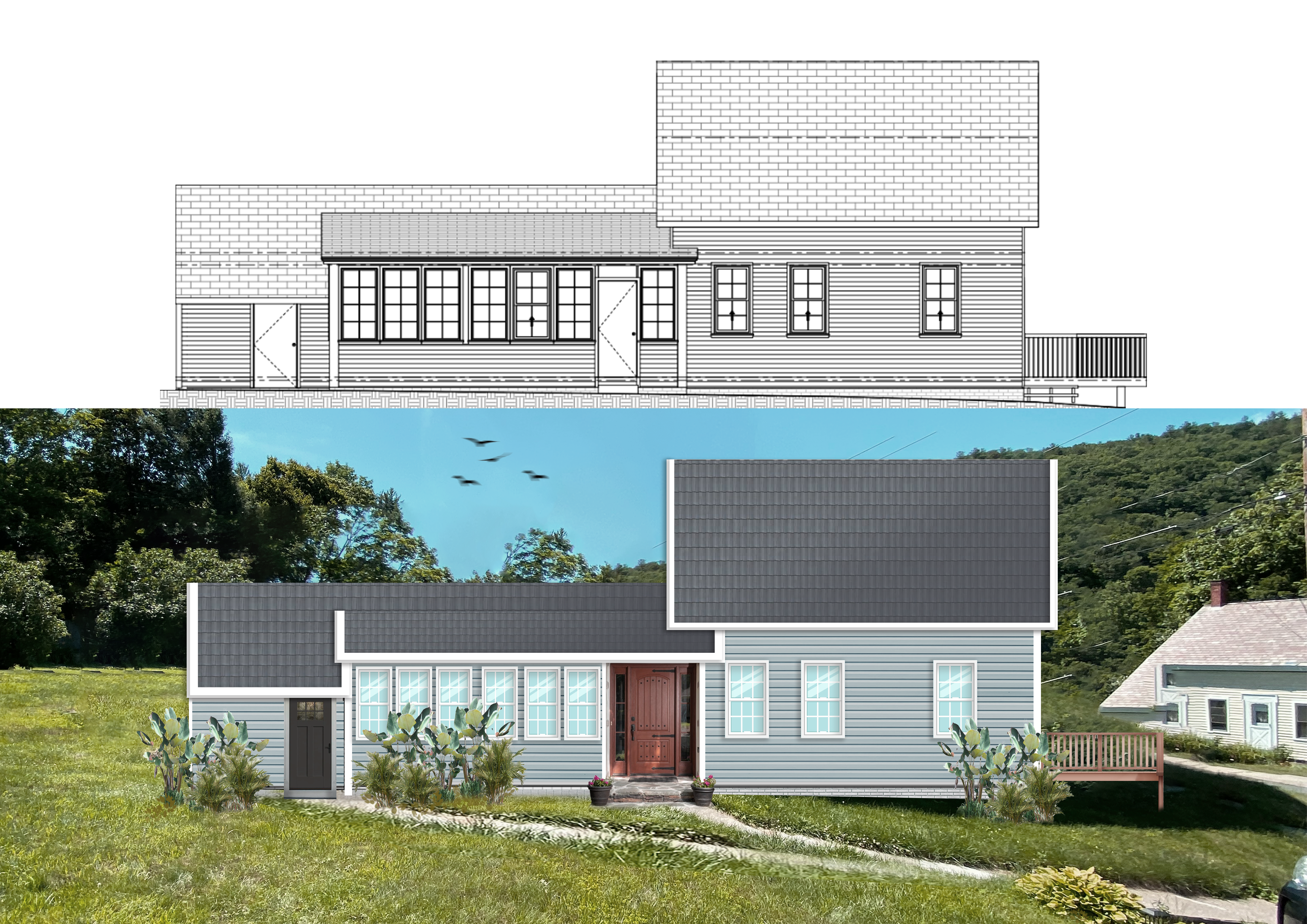Elevate Your Designs with Realigned Design's 3D Rendering Service
Welcome to Realigned Design, where we transform your visions into stunning reality through our exceptional 3D Rendering service. Our team specializes in crafting high-quality renders that exude realism, bringing your projects to life with unparalleled detail and precision.
With our expertise, we ensure that every aspect of your design is meticulously portrayed, capturing the essence and intricacies of your project with astonishing accuracy. Whether you’re an architect, interior designer, or property developer, our 3D rendering service is tailored to meet your specific needs and exceed your expectations.
Why choose Realigned Design for your 3D rendering needs?
Photorealistic Quality: Our renders are indistinguishable from photographs, offering a true-to-life representation of your project. From textures to lighting, every element is carefully crafted to achieve breathtaking realism.
Attention to Detail: We understand the importance of every detail in your design. Our team meticulously recreates every aspect of your project, ensuring that nothing is overlooked and every feature is accurately portrayed.
Customization: We work closely with you to understand your vision and preferences. Whether you have specific design elements or branding requirements, we tailor our renders to align perfectly with your vision.
Fast Turnaround: We value your time and strive to deliver results promptly. Our efficient workflow allows us to provide quick turnaround times without compromising on quality, ensuring that your project stays on track.
Cost-Effective Solutions: Our 3D rendering service offers exceptional value for your investment. We provide competitive pricing without sacrificing quality, making high-end rendering accessible to projects of all sizes.
At Realigned Design, we’re passionate about transforming ideas into immersive visual experiences. Whether you’re showcasing architectural designs, interior concepts, or product prototypes, our 3D rendering service elevates your presentations to new heights of excellence.
Contact us today to discover how our 3D rendering service can enhance your project and captivate your audience. Let Realigned Design bring your vision to life with unparalleled realism and sophistication.
Ready to bring your vision to life?
Contact Realigned Design today to discuss your project
Call The Experts
413-798-8887
Office@RealignedDesign.com



