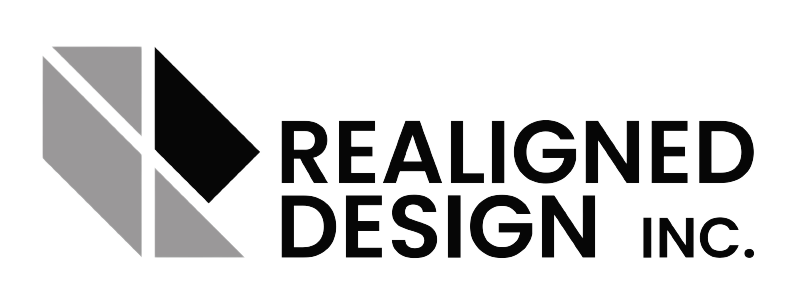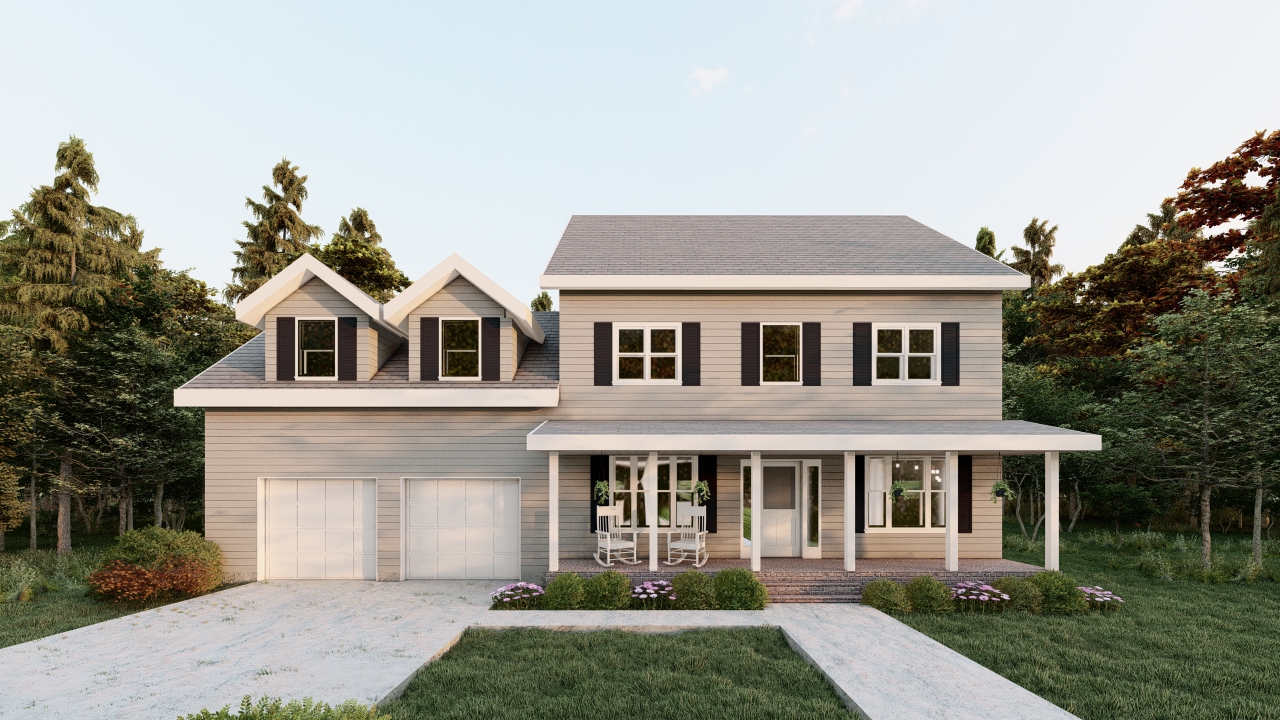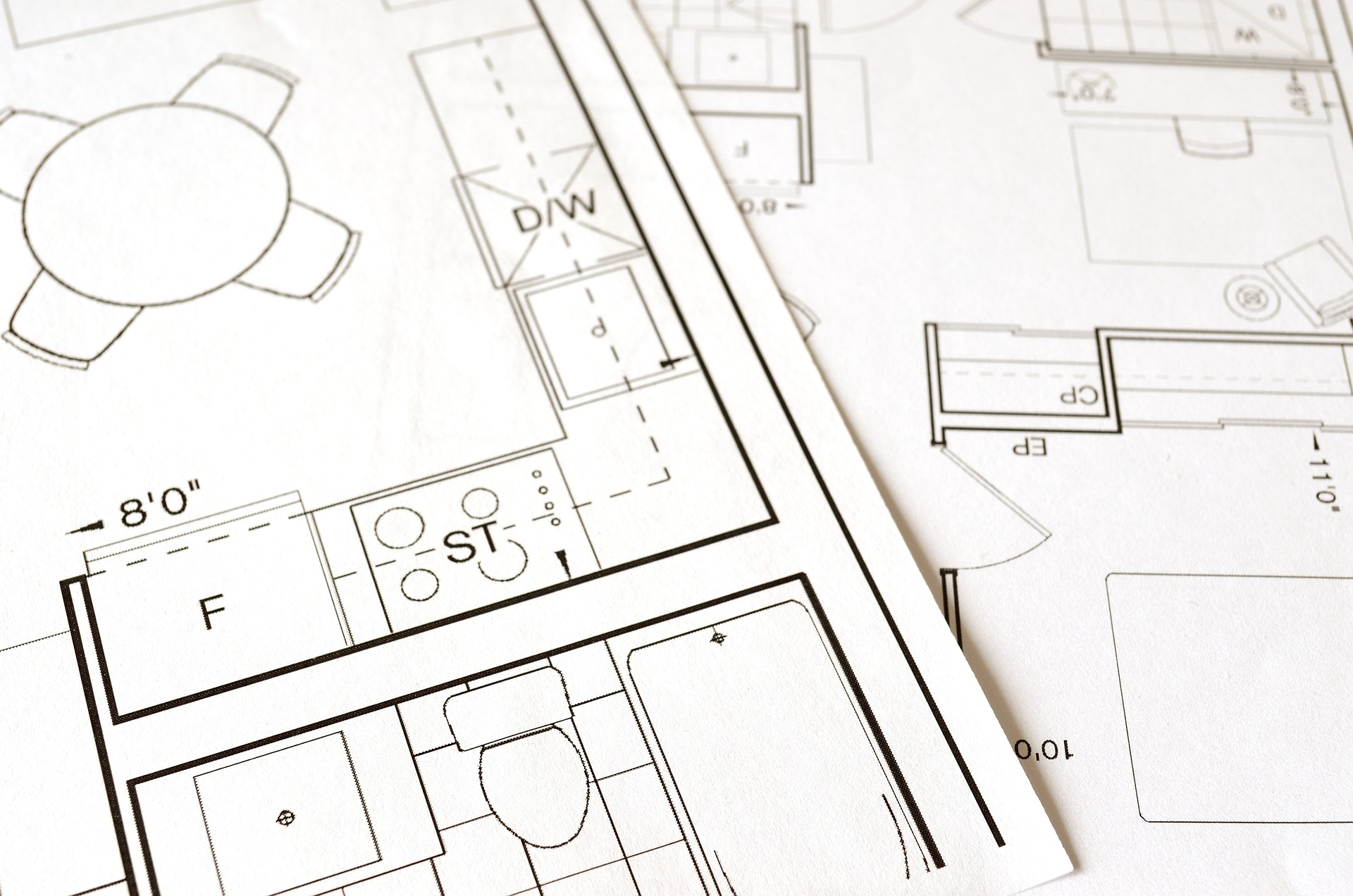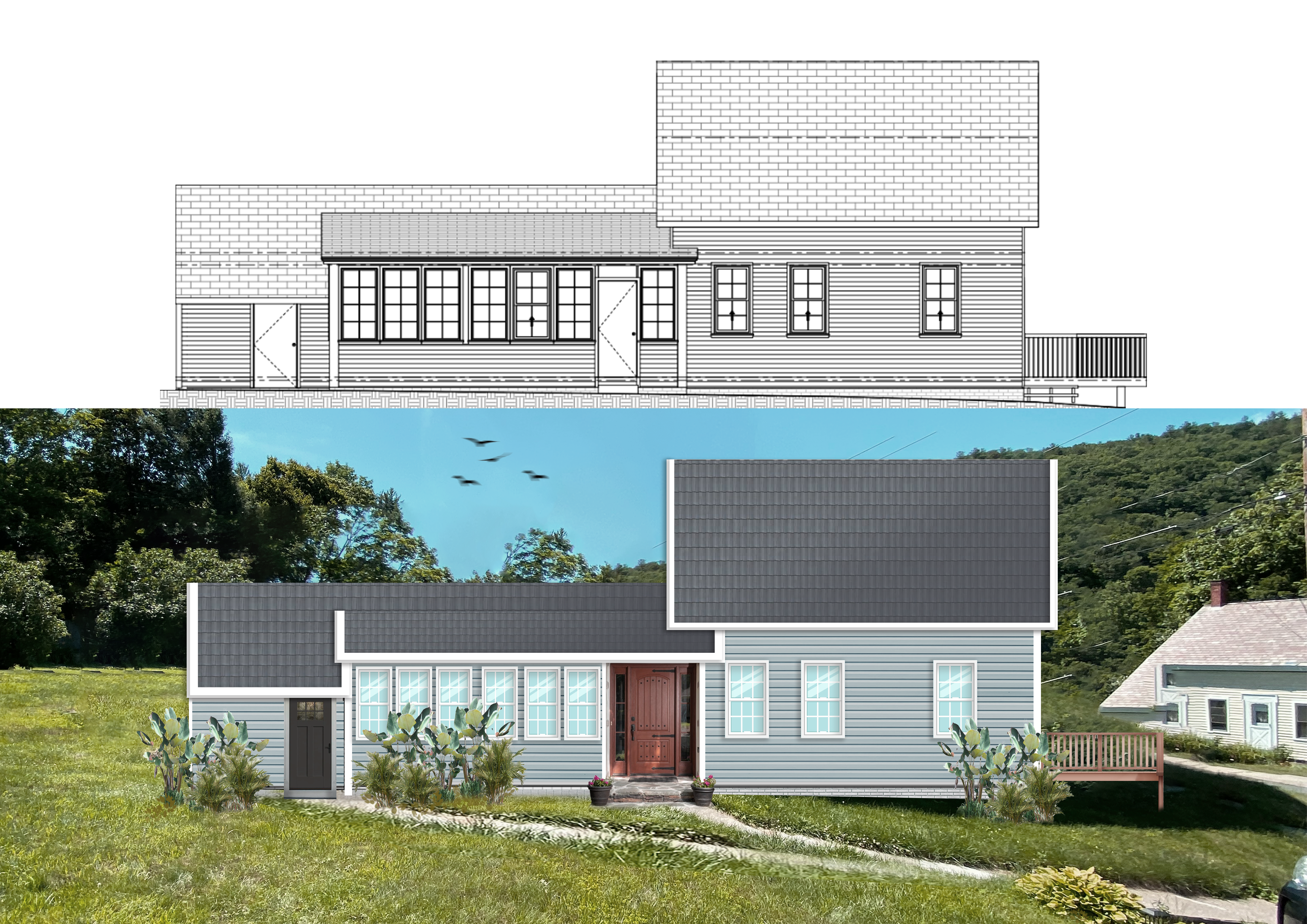Navigate Zoning Regulations with Realigned Design's Expert Zoning Review Services
Understanding zoning ordinances is crucial for any development project, and at Realigned Design, we offer specialized zoning review services to ensure that your site and building comply with local regulations. Whether you’re in the initial planning stages or seeking to modify an existing structure, our team can help you determine if your project aligns with zoning ordinance guidelines or if a special permit is required.
Why Choose Realigned Design for Zoning Review?
Expert Analysis: Our team of zoning experts possesses in-depth knowledge of local zoning ordinances and regulations. We conduct thorough reviews of your site and building plans to assess compliance and identify any potential zoning issues.
Comprehensive Assessment: We leave no stone unturned in our zoning reviews, examining factors such as land use, setbacks, height restrictions, parking requirements, and more. Our comprehensive assessment ensures that all aspects of your project are in accordance with zoning regulations.
Clear Guidance: Zoning regulations can be complex and nuanced, but we’re here to provide clear guidance every step of the way. Whether you need clarification on specific requirements or assistance navigating the permitting process, we’re committed to helping you understand your options and make informed decisions.
Mitigation Strategies: If our review reveals that your project does not fully comply with zoning regulations, we work with you to develop mitigation strategies. Whether it involves adjustments to your plans or pursuing a special permit, we provide strategic recommendations to help you move forward with confidence.
Efficient Resolution: We understand the importance of timely resolution when it comes to zoning issues. Our efficient process and proactive approach enable us to address any compliance issues swiftly and effectively, minimizing delays and keeping your project on track.
Partner with Realigned Design for expert zoning review services that ensure compliance with local regulations and streamline the permitting process for your project. With our guidance and expertise, you can proceed with confidence, knowing that your development plans are in capable hands.
Contact us today to learn more about how Realigned Design can support your project with our zoning review services. Let us help you navigate the complexities of zoning regulations and pave the way for a successful development outcome.
Ready to bring your vision to life?
Contact Realigned Design today to discuss your project
Call The Experts
413-798-8887
Office@RealignedDesign.com



