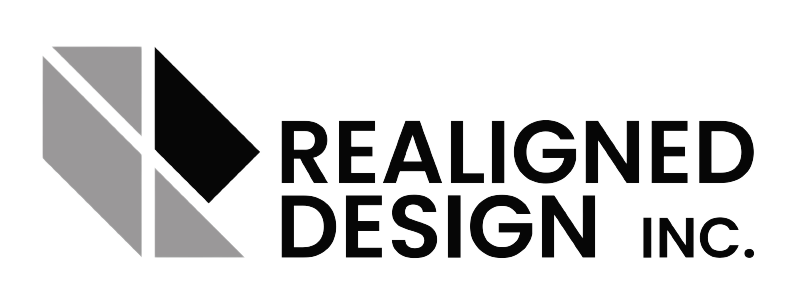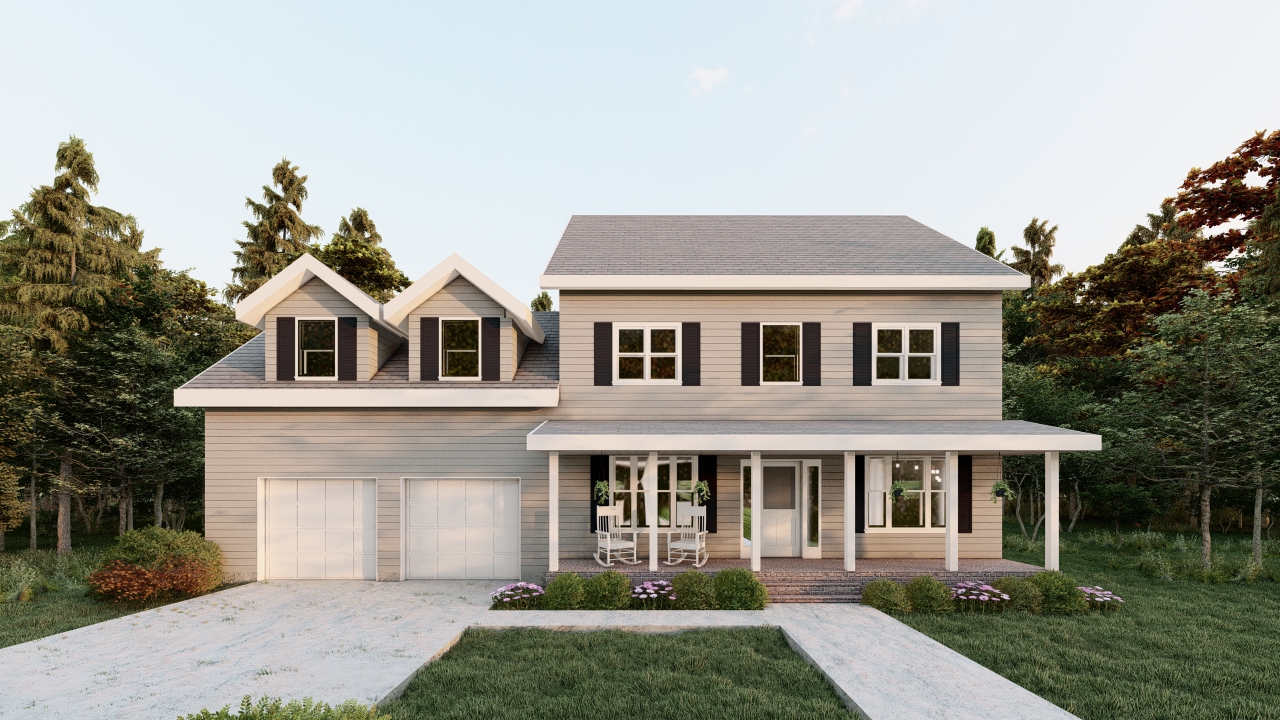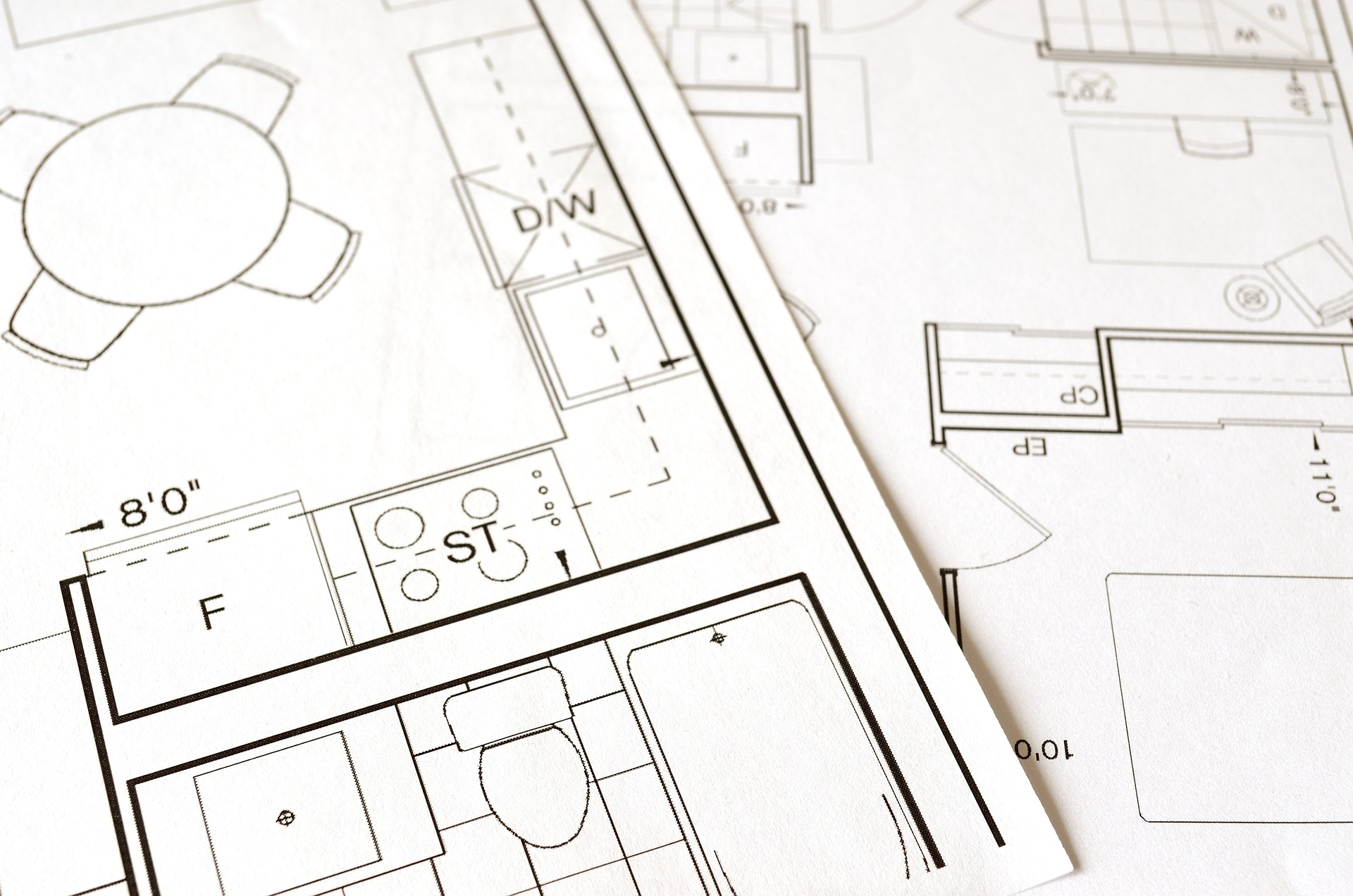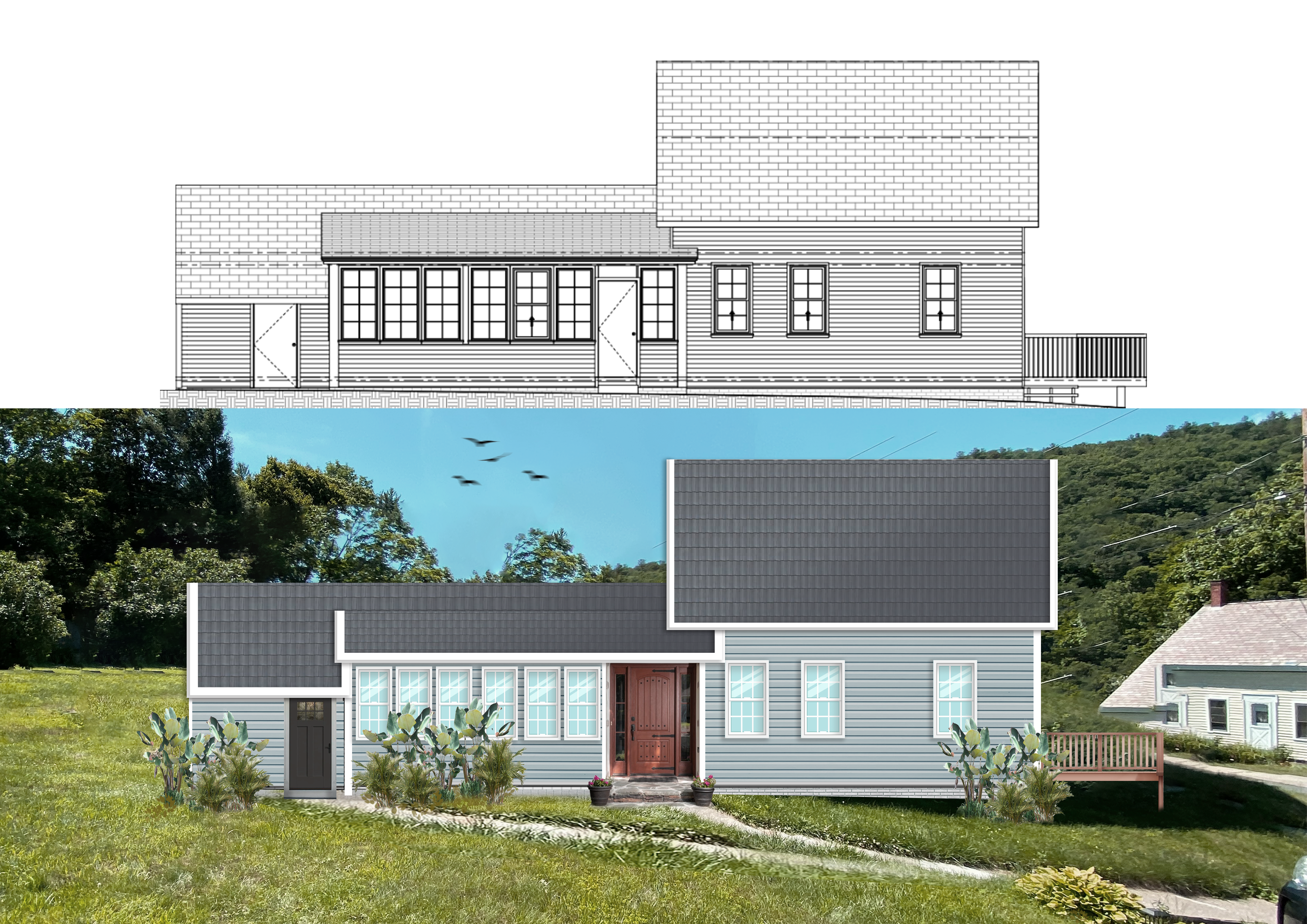Accurate As-Built Documentation: Realigned Design's Commitment to Precision
At Realigned Design, we understand the critical importance of having precise and comprehensive documentation of existing conditions and as-built structures. Whether you’re in need of measurements for lease outlines or detailed drawings of your building during construction, we offer unparalleled expertise and dedication to delivering accurate and reliable documentation.
Why Choose Realigned Design for Existing Conditions and As-Built Documentation?
Professional Measurement Services: Our team specializes in conducting precise measurements of existing buildings, ensuring that every detail is meticulously captured. Whether you’re determining lease outlines or conducting property assessments, you can rely on our professional measurement services for accurate and dependable results.
Thorough Documentation: We go above and beyond to provide thorough and detailed documentation of your building’s existing conditions or as-built structures. From floor plans to elevation drawings, we ensure that our documentation captures all relevant information, empowering you with the insights you need for informed decision-making.
Timely Delivery: We understand the importance of timeliness in the documentation process. With our efficient workflow and dedication to meeting deadlines, we strive to deliver our documentation in a timely manner, allowing you to move forward with your projects without delay.
Quality Assurance: Quality is at the forefront of everything we do. Our team adheres to stringent quality control measures to ensure that our documentation meets the highest standards of accuracy and reliability, giving you confidence in the integrity of the information provided.
Customized Solutions: We recognize that every project is unique, and we tailor our services to meet your specific needs. Whether you require basic measurements for lease outlines or comprehensive documentation for construction purposes, we offer customized solutions to suit your requirements.
Partner with Realigned Design for comprehensive existing conditions and as-built documentation services that you can trust. With our expertise and commitment to precision, we provide the insights and information you need to make informed decisions and move your projects forward with confidence.
Contact us today to learn more about how Realigned Design can support your documentation needs and help you achieve your project goals. From accurate measurements to detailed drawings, we’re here to exceed your expectations every step of the way.
Ready to bring your vision to life?
Contact Realigned Design today to discuss your project
Call The Experts
413-798-8887
Office@RealignedDesign.com



