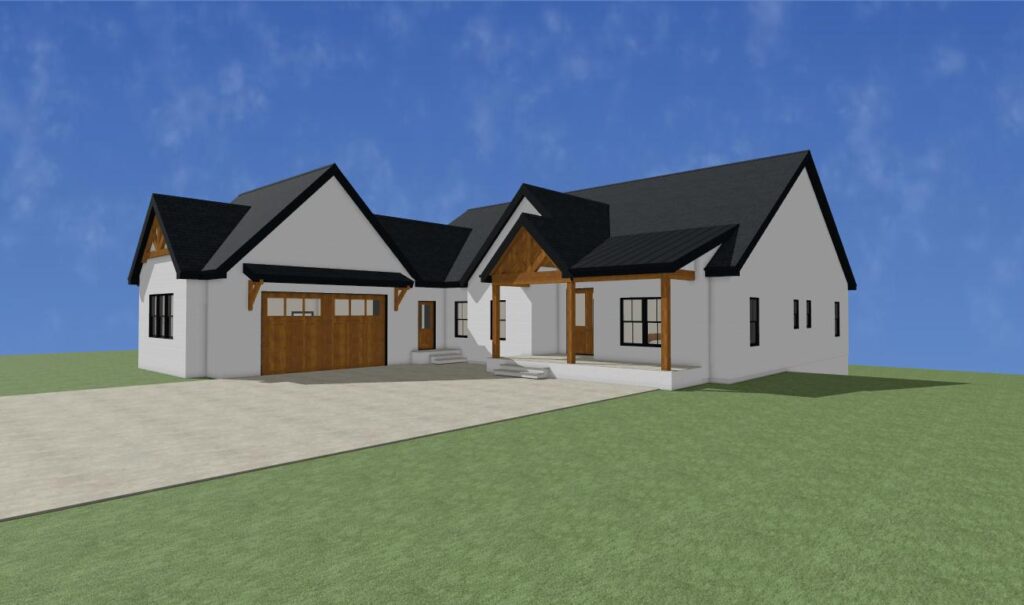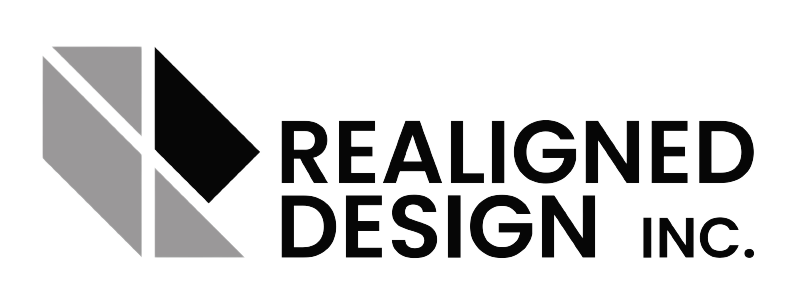Realigned Design Inc.
Creating a 3D rendering of house plans for your house build can be complex and time consuming. With the help of Realigned Design Inc., you can create an accurate, high quality, and detailed 3D rendering of house plans. This will ensure that your dream home can become a reality.

By using the latest in software technology, Realigned Design Inc. is able to provide exceptional 3D renderings that capture every detail imaginable.
Contact Realigned Design Inc, For All Your Drawing Needs. A Design Firm Out Of West Springfield, MA!
What is 3D Rendering?
3D rendering of house plans is a process used to create three-dimensional images from two-dimensional architectural designs. This process allows architects and designers to better visualize the design before it’s built, allowing them to make changes and adjustments with greater precision.
3D renderings provide an accurate representation of the materials, textures, colors and features of any given space or building.
The 3D rendering process begins by taking 2D architectural drawings and converting them into realistic 3D models. These models are then ‘rendered’ using powerful computer software that creates photorealistic images based on the specifications outlined in the design plans.
The result is a hyper realistic image that can be used to accurately demonstrate what the end product will look like before any construction takes place.
3 Benefits of Investing in 3D House Renderings With a Professional Designer
Investing in 3D house renderings with a professional designer to take on a renovation to boost the value of your home or improve your own living experience is worth it. Whether you’re looking to sell, add personal touches, or just want to spruce up your property, these renderings are sure to help achieve your desired outcome. Here are just three of the benefits associated with 3D house renderings:
First and foremost, investing in 3D house renderings gives homeowners the chance to explore different design possibilities at their own pace. With a professional designer working on the project, they don’t have to worry about making costly mistakes or wasting time and money changing their mind along the way. The final product is guaranteed to look exactly how they envisioned it in the first place – right down to the last detail!
Secondly, a professional designer can help come up with creative solutions in limited spaces or situations that seem to have limited options. They can see what normal homeowners aren’t trained or experienced to see regarding what is possible.
Lastly, they should have an understanding of your local zoning ordinances and other building codes. With that understanding, they can help pitch ideas within what is realistically a possibility in your custom project.
Realigned Design Inc. Services
Realigned Design Inc. is a cutting edge design firm that offers a variety of drawing services for house plans. They specialize in creating custom architectural designs for residential properties, including floorplans, elevations and renderings. With an experienced team of designers and project managers, Realigned Design Inc. can help bring your vision to life with detailed drawings tailored to meet your specific needs.
The design process begins with a consultation with the client where they discuss their project requirements and desired outcome. After that, the team will develop several sketches to determine what works best based on budget, site conditions and other considerations. From there they create detailed drawings that include all necessary information needed for planning or construction purposes such as dimensions, materials and building codes compliance.
Key Considerations for a Layout
Designing a house plan layout for a new home is an exciting process. It’s also a complex task that requires careful thought and consideration in order to ensure the layout meets your needs. There are several key considerations that should be taken into account when designing a new home plan.
Firstly, it is important to consider the size of the lot and how much space you have available for building. The size of the lot will determine the practicalities of what can be built on it, such as whether or not you can include outdoor features like patios and balconies or how many storeys you can build.
Secondly, it is essential to think about your lifestyle requirements when designing a house plan layout. Consider what rooms are necessary, such as bedrooms and bathrooms, as well as any additional spaces like home offices or entertainment areas that could benefit from inclusion in the design.
Lastly, keep your budget in mind as you can only build so much house that you can afford. It is easy to get inspired and start designing and forgetting about the budget to only later on find out that you cannot build it.
Cost and Time Savings with Realigned Design Inc.
Realigned Design Inc. is a leading house design and 3D rendering service that helps customers save money on their investments. With experienced architects, designers, and engineers on staff, clients can be sure that they are getting top-notch service at a competitive rate.
Realigned Design Inc. prides itself on creating cost-effective solutions for its customers so that their projects come in under budget without skimping on quality of the plans or renderings.
By using the latest software, hardware, and tools to create detailed house plans and 3D renderings quickly, Realigned Design Inc. offers projects at an unbeatable value compared to other services in the industry. They also provide comprehensive consultation services to ensure each customer gets exactly what they need for their project without any unnecessary bells or whistles.
Conclusion: Making the Right Choice
In conclusion, when it comes to creating a house plan design, there is no one-size-fits-all solution.
Everyone’s needs and wants are different, so the best strategy is to work with an experienced designer who can help you find the right approach for your lifestyle.
Realigned Design Inc., can provide that kind of customized service with their knowledgeable team of designers ready to help make your dream home become a reality.
Contact Realigned Design Inc, For All Your Drawing Needs. A Design Firm Out Of West Springfield, MA!
