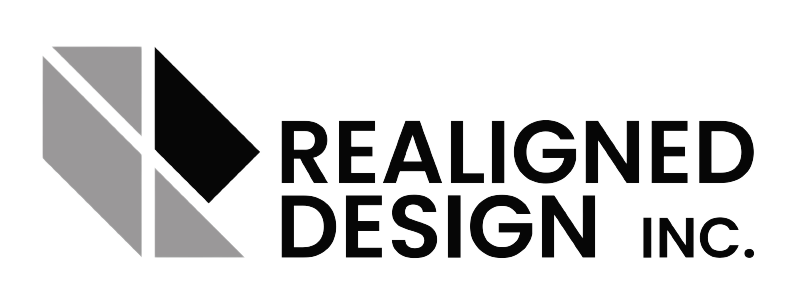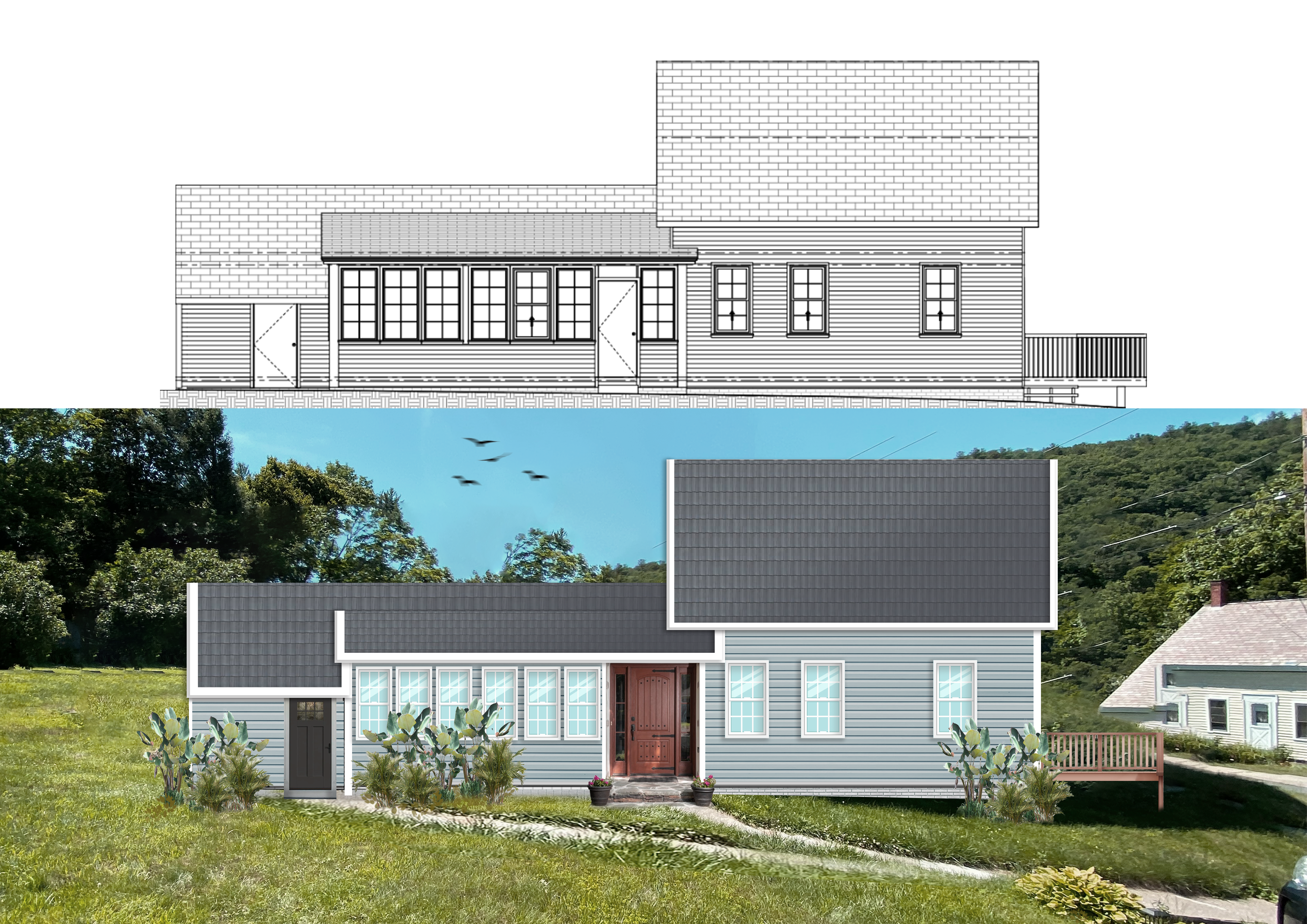Welcome to Realigned Design Inc.’s exploration of innovative residential architectural design solutions, tailored specifically for the vibrant landscape of Massachusetts. As a premier architectural firm dedicated to reshaping living spaces, we are thrilled to delve into the realm of architectural creativity, functionality, and sustainability within the context of residential design.
Let’s embark together on a quest to redefine residential living through the lens of innovation and design excellence. Welcome to the world of Realigned Design Inc., where every space tells a story of ingenuity and artistry.
Architectural Design Trends in Massachusetts
Massachusetts, with its rich history, diverse landscapes, and dynamic communities, serves as a breeding ground for architectural innovation and creativity. In this section, we explore some of the prevailing architectural design trends shaping residential spaces across the state.
Preservation and Modernization: Massachusetts boasts a wealth of historic architecture, ranging from colonial-era homes to Victorian mansions. A prominent trend in recent years is the preservation and modernization of these historic structures. Homeowners are keen on retaining the charm and character of their homes while incorporating contemporary amenities and design elements.
Open Concept Living: The desire for open, airy living spaces continues to drive architectural design trends in Massachusetts. Open concept floor plans that seamlessly blend living, dining, and kitchen areas remain highly sought after. This design approach not only enhances the flow of natural light and air but also fosters a sense of connectivity and togetherness among family members.
Outdoor Living Spaces: With its picturesque landscapes and moderate climate, Massachusetts encourages the creation of outdoor living spaces that blur the lines between indoor and outdoor environments. From expansive decks and patios to lush gardens and outdoor kitchens, homeowners are investing in creating functional and inviting outdoor retreats for relaxation and entertainment.
Realigned Design Inc.: Revolutionizing Residential Architecture
Realigned Design Inc. stands at the forefront of revolutionizing residential architecture in Massachusetts. As a premier architectural firm based in the heart of the state, we are committed to pushing the boundaries of design innovation while delivering exceptional spaces that inspire, enrich, and transform lives.
Our unique approach to architectural design is rooted in a deep appreciation for context, craftsmanship, and sustainability. We begin by engaging closely with our clients to understand their vision, preferences, and lifestyle needs. This collaborative process ensures that each design solution is tailored to reflect the client’s personality, aspirations, and functional requirements.
Drawing inspiration from the surrounding landscape, cultural influences, and architectural heritage, we infuse each project with a sense of place and identity. Whether renovating a historic home, designing a modern masterpiece, or crafting a sustainable retreat, our goal is to create spaces that harmonize with their surroundings and enhance the quality of life for occupants.
Key Principles of Innovative Residential Architectural Design
Realigned Design Inc. is committed to embodying the key principles of innovative residential architectural design, ensuring that each project we undertake reflects excellence, creativity, and sustainability. As we explore these principles, it becomes evident how our company’s approach aligns with the evolving needs and aspirations of homeowners in Massachusetts.
Sustainability and Eco-Friendly Practices: Realigned Design Inc. prioritizes sustainability in every aspect of our architectural design process. From the selection of materials to the implementation of energy-efficient systems, we strive to minimize environmental impact while maximizing comfort and functionality for homeowners. Our commitment to eco-friendly practices extends beyond compliance to regulations, reflecting a genuine dedication to responsible stewardship of our planet.
Integration of Technology and Smart Home Features: In a world increasingly driven by technology, Realigned Design Inc. embraces the integration of smart home features into our residential designs. By leveraging cutting-edge technology, we empower homeowners to control and monitor their living spaces with ease and efficiency. From automated lighting and climate control to advanced security systems, our designs seamlessly integrate technology to enhance comfort, convenience, and safety.
Maximizing Space and Functionality: Realigned Design Inc. understands the importance of maximizing space and functionality in residential architecture. Through thoughtful layout design, innovative storage solutions, and versatile multipurpose spaces, we optimize every square foot to meet the diverse needs and lifestyles of homeowners. Our designs prioritize efficiency without compromising on aesthetics, creating spaces that are both beautiful and highly functional.
How to Get Started with Realigned Design Inc.
We use a simple, 4 step process that helps streamline a project. This allows us to provide the best results while avoiding unnecessary complications. In addition, it helps us stay efficient in our work and creates a clear guideline for every project.
SITE STUDY/EXISTING CONDITIONS
We start with an understanding of your site and existing building (if applicable). This helps us understand what we’re working with, and is what we like to call “gathering the facts”.
SCHEMATIC DESIGN
We start an initial design based on your ideas and from our site study and/or existing conditions. We develop multiple options to see what is possible and have fun exploring values and possibilities with your design.
DESIGN DEVELOPMENT
We continue revising the design until we get a desired result. This step can also be a good time to bid out the project to determine a preliminary cost. This can help prioritize specific design features.
FINAL DOCUMENTS
We determine a final design based on the previous steps. From the initial design, we develop a Construction Set that is complete for construction and necessary permitting.
Ready to take the first step towards realizing your architectural vision? Contact us today to schedule your consultation. Let’s embark on a journey of creativity, collaboration, and transformation together. Your dream home awaits! Give us a call at 413-798-8887 or send us an email at office@realigneddesign.com to schedule your initial consultation. Our friendly team is here to answer any questions you may have and guide you through the process of initiating your residential architectural project.

