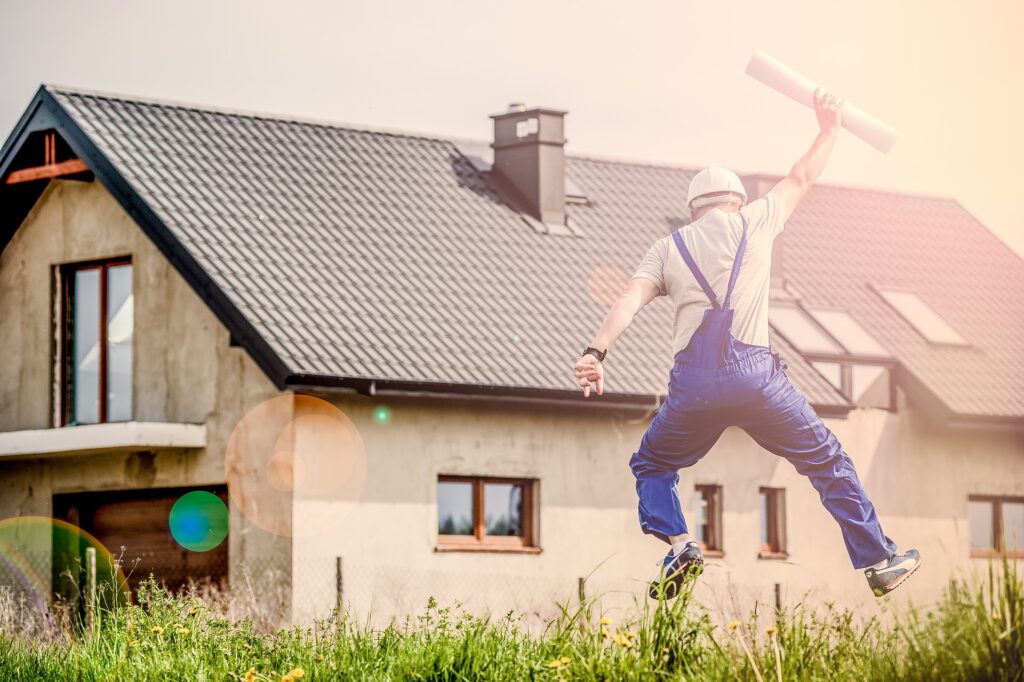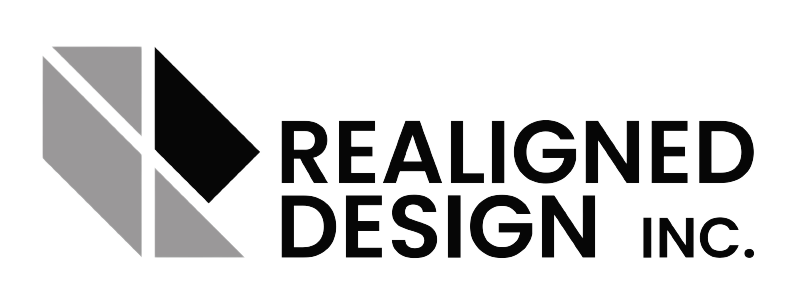A Western Mass Architectural Design Studio
If you are looking for an architectural design studio or firm that specializes in creating stunning house floor plans, look no further than Realigned Design Inc.
In this blog post, we will give you a comprehensive overview of the services, design process, and values that set this company apart from the rest.

Introduction to Realigned Design Inc.
Founded in West Springfield, Massachusetts, Realigned Design Inc. is an established architectural design firm with a passion for creating beautiful and functional living spaces.
With an emphasis on sustainability and custom home designs, this company has a mission to provide clients with a unique and personalized home building experience.
The Design Process
The design process at Realigned Design Inc. is thorough and focused on meeting the specific needs and desires of each client. The process begins with an initial consultation and site analysis, followed by schematic design, design development, and final construction documents.
This step-by-step approach ensures that every aspect of the project is thoroughly considered and planned, resulting in a home that exceeds expectations.
Initial Consultation:
It is a meeting between the client and the design team where the client’s needs, desires, and vision for the project are discussed. The purpose of the Initial Consultation is to establish a clear understanding of what the client is looking for in their home or building project.
During this meeting, the design team will gather important information such as the client’s budget, design style preferences, project timeline, and site-specific requirements. This information will then be used to develop a design concept that is tailored to the client’s unique needs and vision.
The Initial Consultation is an essential component of the design process as it sets the foundation for a successful project outcome and ensures that the design team has all the information they need to create a design that meets the client’s expectations.
Existing Conditions/Site Analysis:
It involves a thorough examination of the physical and environmental conditions of the project site. This analysis is important in order to understand the constraints and opportunities presented by the site, and to inform the design of the building or structure.
The Existing Conditions/Site Analysis typically includes information about the site’s topography, climate, soil and geology, vegetation, and existing structures and utilities. The information gathered during this analysis is used to inform decisions about building orientation, placement, and massing.
It also helps to identify potential challenges, such as difficult access, restricted building envelopes, or environmental hazards, and allows the design team to incorporate these considerations into the design.
The Existing Conditions/Site Analysis is a crucial step in ensuring a successful outcome for the project, as it provides a comprehensive understanding of the site and enables the design team to make informed decisions about the design.
Schematic Design:
It involves the creation of a conceptual design for a building or structure, which is used to develop a clear understanding of the project’s scope, scale, and general layout.
During the Schematic Design phase, the design team works with the client to establish a preliminary design concept, taking into consideration the goals, requirements, and constraints identified during the Initial Consultation and Existing Conditions/Site Analysis.
The Schematic Design typically includes basic floor plans, elevations, and sections, as well as conceptual diagrams and sketches. These design elements are used to convey the general layout, form, and function of the building, and to identify potential issues and opportunities.
The Schematic Design serves as a starting point for more detailed design decisions and is used to develop a clear understanding of the project’s feasibility and budget.
The Schematic Design phase is a critical step in ensuring a successful outcome for the project, as it provides a visual representation of the project’s goals and objectives and sets the foundation for the design development process.
Design Development:
It follows the Schematic Design phase and involves refining and expanding upon the conceptual design. During the Design Development phase, the design team works to refine the building’s form, structure, and systems, and to develop a more detailed design that incorporates the client’s requirements, as well as any necessary building codes and regulations.
The Design Development phase includes the creation of more detailed floor plans, elevations, and sections, as well as the development of specific details such as wall and roof systems, windows and doors, and interior finishes.
The Design Development phase also includes the development of specifications for materials, systems, and equipment, as well as the development of a detailed construction schedule and budget.
The Design Development phase is critical in ensuring a successful outcome for the project, as it provides a detailed understanding of the building’s design and construction requirements and sets the foundation for the production of the final construction documents.
Final Construction Documents:
Final Construction Documents are the comprehensive set of plans and specifications that serve as the blueprint for construction. They are produced at the end of the design development phase and provide the necessary information for contractors to build the project.
Final Construction Documents include detailed floor plans, elevations, sections, and details that show the size and location of every aspect of the building, including walls, doors, windows, electrical and plumbing systems, and finishes. They also include specifications that describe the materials and systems to be used, as well as the quality and performance standards required.
The Final Construction Documents are the result of a collaborative effort between the design team, the client, and other stakeholders, and represent the final, agreed-upon design for the project. They are used to obtain building permits, and as the basis for bidding and construction.
Final Construction Documents are critical in ensuring that the project is built according to the design intent and are a necessary step in ensuring a successful outcome for the project.
Services Offered
Realigned Design Inc. offers a variety of services, including:
- House Floor Plans
- Custom Home Designs
- Additions and Renovations
- Sustainable Design
- 3D Modeling and Visualization
Each service is tailored to meet the specific needs of each client, resulting in a personalized and unique design that perfectly captures the essence of the homeowner’s vision.
Testimonials
Don’t just take our word for it, check out what satisfied clients have to say about Realigned Design Inc. Quotes from previous clients highlight the company’s attention to detail, innovative design ideas, and commitment to delivering a top-notch customer experience.
With a solid reputation for quality and customer satisfaction, it’s no wonder that Realigned Design Inc. is a go-to choice for those seeking a unique and beautiful home.
Artem: My wife and I have used Realigned Design on 2 separate projects we’re currently working on. One to submit plans to the city for a our lake house desk as well as get elevations and a print of the house as well as help some design ideas come to life on a farm. Greg had been very flexible working with our ideas and is always there to meet deadlines, surpass our expectations and get the project done. Couldn’t ask for a better architect to work with. Thank you Greg and the entire team at Realigned Design!
Mike: They did an awesome job helping us create a custom house plan, very detailed, helpful and amazing to work with. Highly recommend.
Helen: Greg is a master at his job. He guided us with a new vision of our home and brought it to life! Loved working with him trusted him every step of the way!
Conclusion
If you are looking for a top-notch architectural design firm with a focus on custom home designs, sustainability, and customer satisfaction, look no further than Realigned Design Inc. Contact them today to start creating your dream home!
